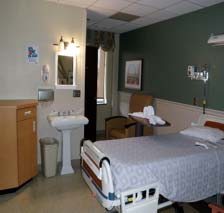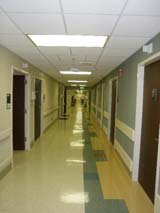Baptist Medical Center South (Floors 2 through 6 Patient Rooms and Corridors) Renovations
Montgomery, AL
Russell Construction coordinated the complete renovation of the 2nd, 3rd, 4th, 5th, and 6th floors of the patient rooms in the Baptist South Tower. The process required a stacked process where 2 rooms per floor, from floors 2 through 6, were completely renovated before the next set of 10 rooms were started. Corridors, support areas and other services in the stacks were addressed in each phase of the work. Everything in the patient’s rooms were “touched” and made new including electrical, mechanical, and nurse call. Isolation rooms and ICU were also renovated as well as nurse’s stations and open heart recovery rooms. The project included approximately 87,500 square feet and was completed in 36 months. Russell Construction personnel completed all demolition, saw cutting, core drilling, carpentry, framing, sheetrock, insulation, acoustical ceilings, frames, doors, and hardware.
87,500 SF Renovation, Contract $3,637,027.00, Completed in 2010


