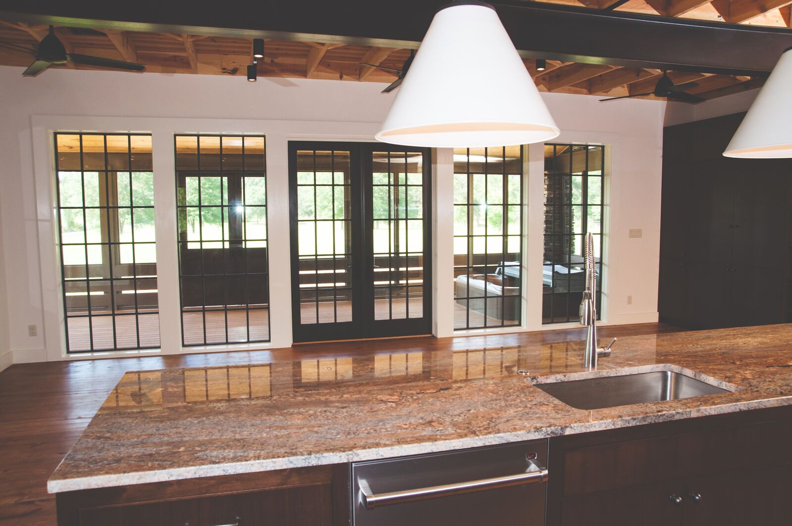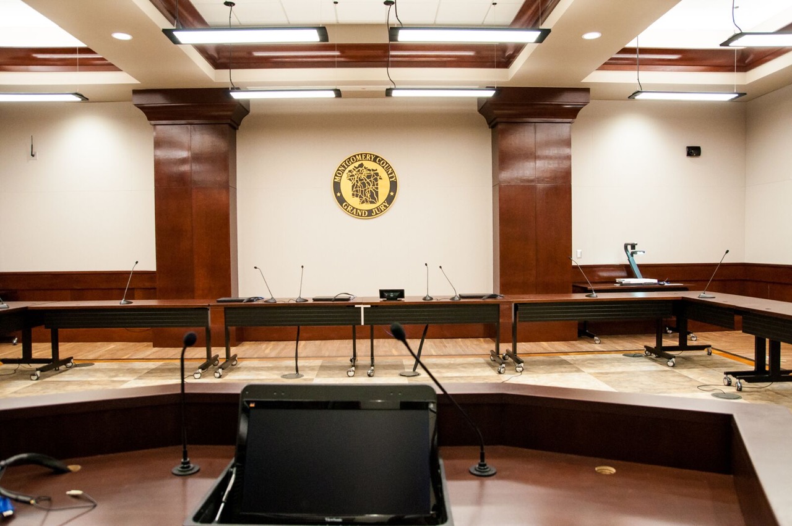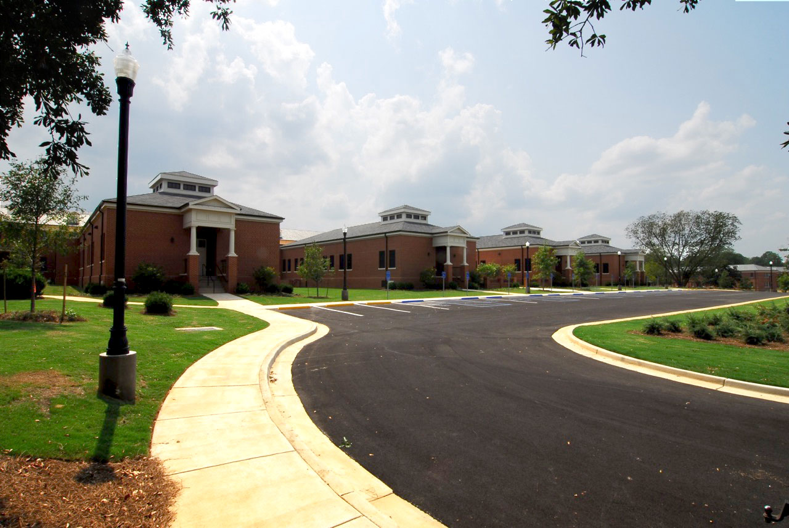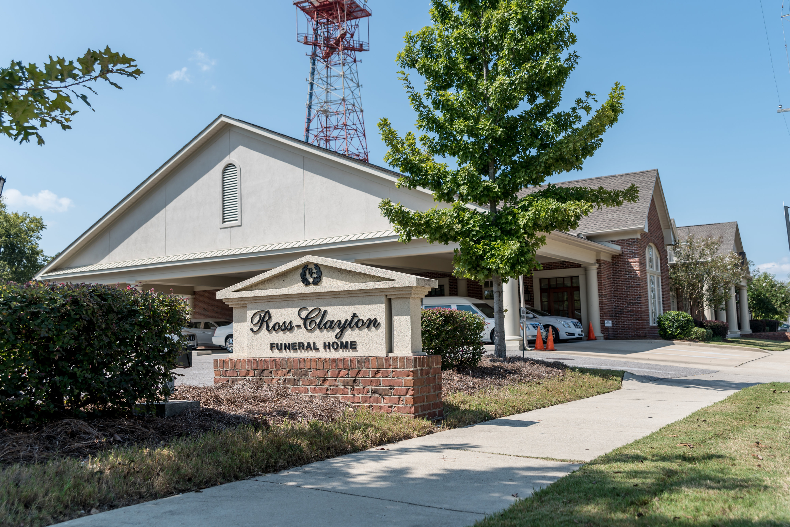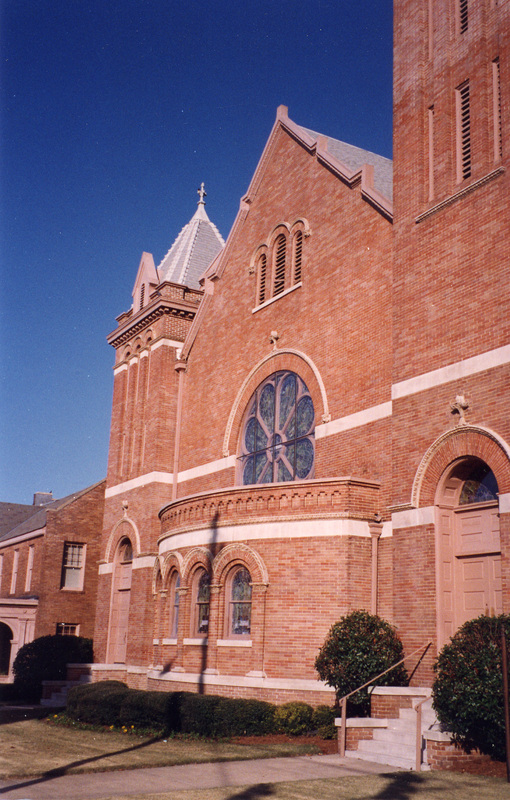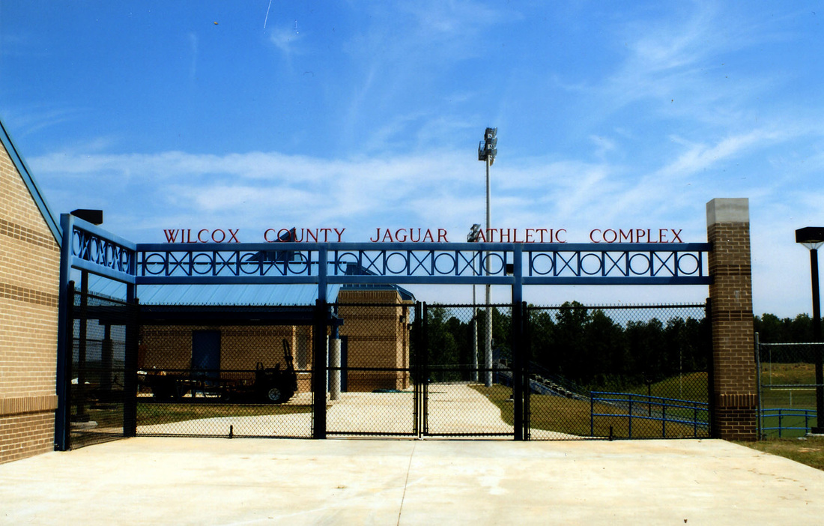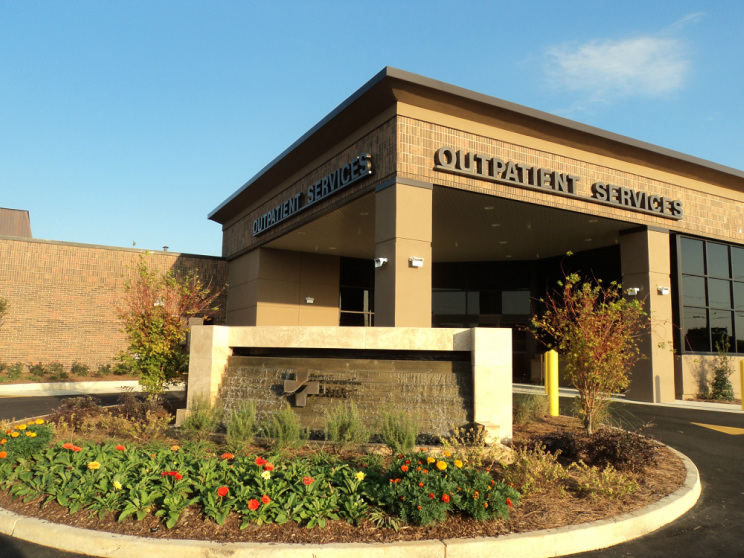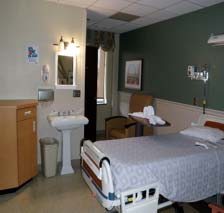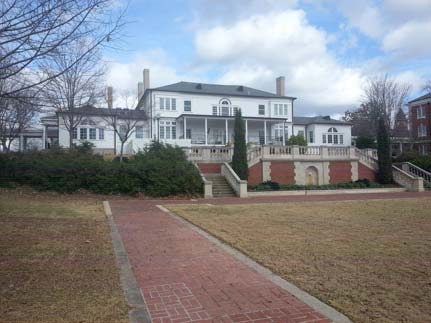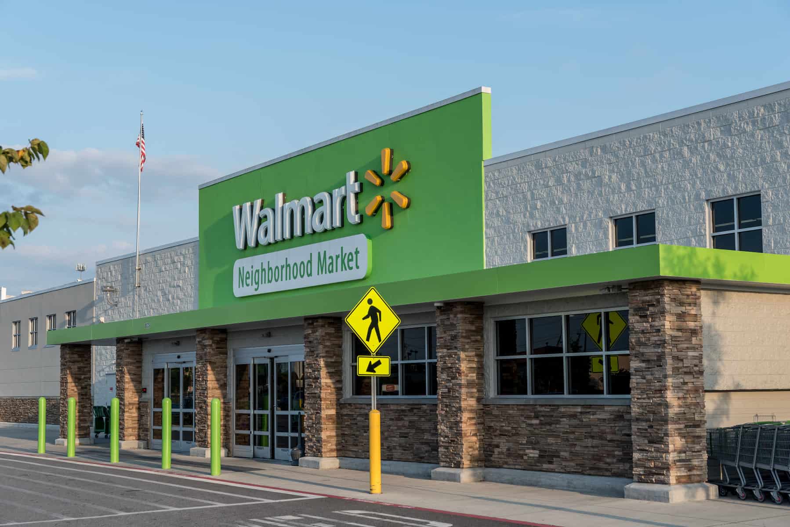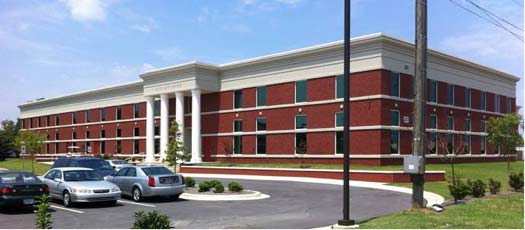Carl Vinson VA Medical Center
Carl Vinson VA Medical Center (Community Living Center) Dublin, Georgia Russell Construction teamed with a Service Disabled Veteran Company and Sims and Associates Architects to design and build a 25,000 SF addition and 10,000 SF renovation of an existing 1953 era building at the VA Hospital in Dublin, GA. The nursing facility included 4 living communities tied together by [...]
Baptist Medical Center Renovations
Baptist Medical Center South (Floors 2 through 6 Patient Rooms and Corridors) Renovations Montgomery, AL Russell Construction coordinated the complete renovation of the 2nd, 3rd, 4th, 5th, and 6th floors of the patient rooms in the Baptist South Tower. The process required a stacked process where 2 rooms per floor, from floors 2 through 6, were completely renovated before [...]
Cater Hall | Auburn University
Cater Hall | Auburn University This project included the removing and replacing exterior siding and trim, restoring exterior architectural features, removing and replacing exterior windows, removing and replacing roofing, adding handicap concrete walkways at the main entrance and painting the exterior of the building. This building was previously the home for the University President and the first female dormitory [...]
Wal-Mart Neighborhood Market | Montgomery, AL
Wal-Mart Neighborhood Market | Montgomery, AL 43,000 SF new commercial store for Walmart. The project had a budget of 5.1 million. The project was a block and steel structured building along with a fuel station that included a great deal of coordination with owner furnished equipment. Contract Price: $5,176,388.91
Jones School of Law | Faulkner University
Completed in 2011, this project was 17000 SF, 2 story steel framed structure with poured in place floor. The project also consisted of metal studs in fill with brick veneer facade. The project included new office, a library, and mock court room.
Theta Chi Fraternity House | Auburn University Auburn, AL
Theta Chi Fraternity House was built in 2014. The house is a 14,000 SF building that was steel framed building with wood stud wall infill. Heavy site development with storm water best management practices playing an important role in the project. The Auburn University facilities management group inspected the project for the University and Theta Chi. The project was [...]

